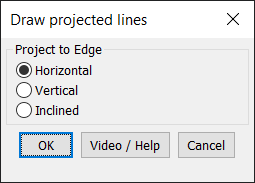Summary
The CP_XLINES command in CADPower enables users to draw construction lines projected from a selected point towards a specified edge direction. This tool is essential for creating reference lines that extend to defined boundaries, aiding in alignment and layout tasks.
CADPower -> Draw Tools -> Geometry -> Projected(construction) lines

Key features include:
- Projection Direction:
- Horizontal: Project lines horizontally from the selected point.
- Vertical: Project lines vertically, useful for aligning elements along a vertical axis.
- Inclined: Project lines at an inclined angle, ideal for setting angled guidelines or reference edges.
- Versatile Construction Lines:
- Provides options to project lines in different orientations, making it suitable for various design requirements, such as creating grids or setting up boundaries.
- Interactive Guidance:
- Simple and intuitive interface with options for video and help access, allowing users to quickly understand and apply the command.
Use Case:
Useful for CAD users who need to establish reference lines for layout, alignment, and precision in drawing, especially in architectural and engineering projects.